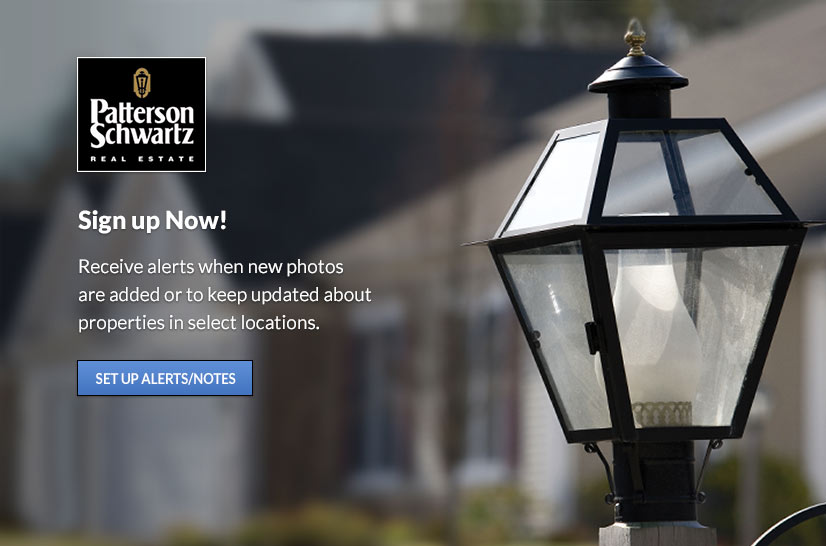1319 S Ship Road, West Chester, PA 19380-1335 $559,900
Coming Soon
Interior Sq. Ft: 2,269
Acreage: 0.49
Age:62 years
Style:
Traditional, Split Level
Subdivision: None Available
Design/Type:
Detached
Description
Photo's coming soon! Welcome to 1319 Ship Road, where you'll discover a remarkable split-level home that transcends the ordinary! As you step into the main level, you are greeted by a charming formal living room that seamlessly flows into an open-concept kitchen and dining area. The highlight of this space is the expansive family room addition, complete with a cozy pellet stove and luxury vinyl flooring, all while offering picturesque views of the large, private backyard. The outdoor entrance leads to this tranquil oasis, along with a convenient shed for all your storage needs.Venturing to the lower level, you'll find a welcoming family room featuring a classic brick fireplace, perfect for gatherings. This level also includes a laundry area, a powder room, and direct access to the garage, adding to the home's practicality.On the upper level, the main bedroom boasts a beautifully remodeled full bath (updated in 2019) for your comfort and privacy. Two additional bedrooms share an updated hall bath (2025), adding modern convenience. For even more space, the upper-upper level features a fourth bedroom, which was completed in 2022, making it an ideal setup for guests, a home office, or a playroom.With ample square footage and versatile living spaces, this home is designed to meet all your needs. Don’t miss the chance to explore this exceptional property at our open house! Your dream home awaits!
Primary Bed: Upper 1
Bedroom 1: Upper 1
Bedroom 2: Upper 1
Kitchen: Main
Living Room: Main
Laundry: Lower 1
DEN: Lower 1
Primary Bed:
Home Assoc: No
Condo Assoc: No
Basement: Y
Pool: No Pool
Features
Utilities
Hot Water Heating, Oil, Central A/C, Electric, Hot Water - Oil, Public Water, Public Sewer, Lower Floor Laundry
Garage/Parking
Attached Garage, Driveway, Garage - Front Entry, Attached Garage Spaces #: 1;
Interior
Breakfast Area, Ceiling Fan(s), Primary Bath(s), Full Basement, Fully Carpeted Flooring, Wood Flooring
Exterior
Slab Foundation, Vinyl Siding, Deck(s)
Contact Information
Schedule an Appointment to See this Home
Request more information
or call me now at 302-753-2116
Listing Courtesy of: Keller Williams Real Estate - West Chester , (610) 399-5100, klrw472@kw.com
The data relating to real estate for sale on this website appears in part through the BRIGHT Internet Data Exchange program, a voluntary cooperative exchange of property listing data between licensed real estate brokerage firms in which Patterson-Schwartz Real Estate participates, and is provided by BRIGHT through a licensing agreement. The information provided by this website is for the personal, non-commercial use of consumers and may not be used for any purpose other than to identify prospective properties consumers may be interested in purchasing.
Information Deemed Reliable But Not Guaranteed.
Copyright BRIGHT, All Rights Reserved
Listing data as of 4/06/2025.


 Patterson-Schwartz Real Estate
Patterson-Schwartz Real Estate
